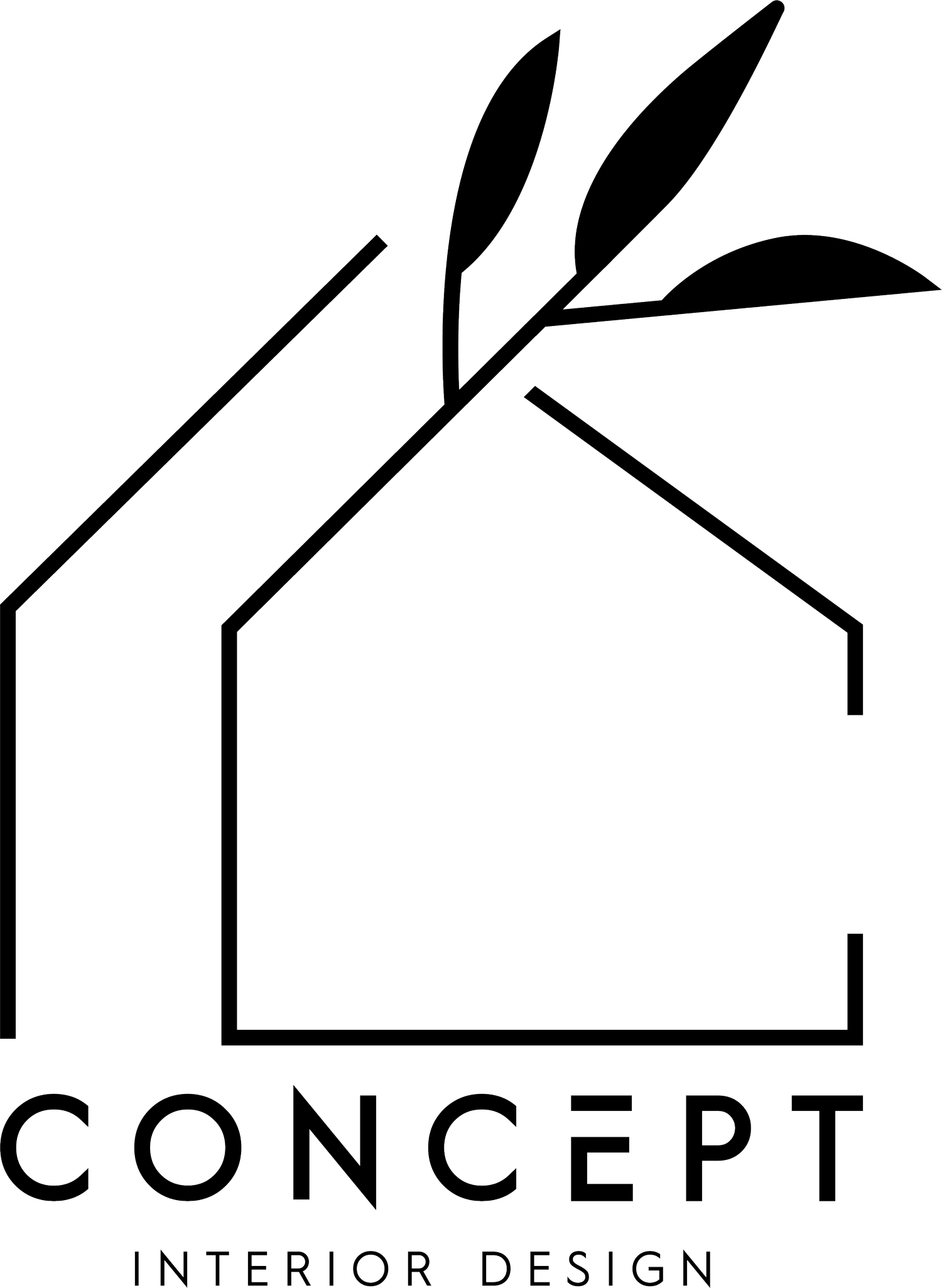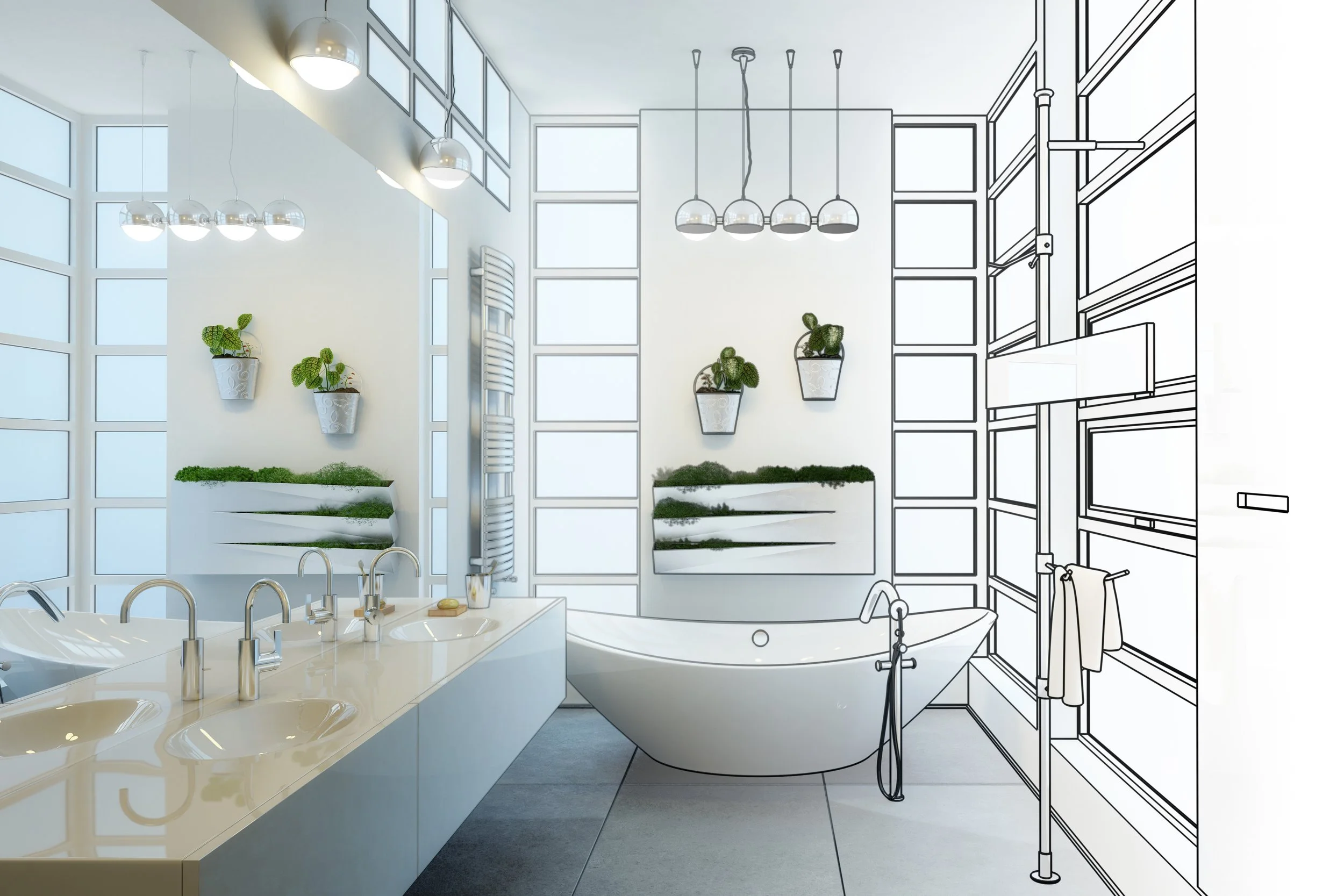“Good design is not just about how a space looks but how it works and feels in every detail.”
During construction, depending on the builder and their approach to the building process, various detailed plans will be required. These plans should be reviewed by the client to ensure they align with your design preferences and tastes. The types of plans include:
Layout Plans
Before construction begins, it is essential to carefully review living area joinery layouts, fireplace placements, and other critical elements. For instance, consideration should be given to furniture placement, such as where the TV will go, as this may impact the layout. This review also applies to bathroom layouts, ensuring the placement of the toilet, vanity, shower, and bath are optimal. Additionally, the size and placement of windows should be checked to confirm they are correct. Door swings should also be reviewed – should any doors be added, removed, or changed from swinging to sliding or pivot doors?
If changes are made, new plans may need to be drawn for the altered spaces. In some cases, council approvals may be required, especially if the window placements are altered. Early-stage plan reviews allow changes to be made during the concept phase, potentially avoiding the need for approvals later.
It is highly beneficial to develop joinery plans with your designer, as joinery can be one of the most expensive aspects of a renovation. Adequate storage and well-planned joinery in living areas are crucial. Consider the placement of fixed joinery, such as TV cabinets or wall shelves. If changes are made to the location of these items, factor this into the design early on.
For study areas, consider whether a permanent desk is required and where it should be located. Think about how natural light affects the joinery and the need for storage for items like books, printers, and scanners. For the kitchen and pantry, ensure they are designed to accommodate all cooking equipment, food storage, and kitchenware. Consider your cooking habits – do you need a bigger cooktop or a separate butler’s pantry with a dishwasher and a larger sink? Is the fridge in the optimal position?
In the laundry, assess whether there is space for a hanging rail, ironing board, or laundry chute. Do you need room for vacuum cleaners or mops? Design the joinery to accommodate all these items efficiently.
For walk-in robes, consider who will use them and whether more drawers or hanging space is required. Should the contents be displayed or hidden behind doors? A well-designed robe should be functional, beautiful, and tailored to your needs. Bathroom joinery is equally important – think about the type of vanity design that will maximise space while providing sufficient storage for bath essentials.
Joinery Plans
Electrical Plan
An electrical plan is crucial to ensure your home meets all your electrical needs. Consider where you want to place TVs, data points, intercoms, and how many monitors will be needed. It is also essential to plan for chandeliers – ensure the builder places the necessary blocking to support them, and the electrician wires them appropriately.
Think about where your bed will be positioned and whether you need pendant lights above your bedside tables. Do you need USB charger powerpoints? Will there be a TV in each bedroom that requires wiring? By working with your designer, you can ensure all home technology is integrated, with wiring placed correctly to avoid cutting into walls later.
Detailed Plans
Once the main layout and design are finalised, additional detailed plans may be necessary. These include bathroom plans, plumbing plans, tapware placements, and the location of the water tank, external tapware, air-conditioning units, etc. A pool plan will indicate the location of pool amenities, and blocking details will specify areas where additional wall supports are needed for heavy items like large pendant lights, TVs, or tapware.
These detailed plans will be provided to the builder, making their work easier and more efficient while helping to avoid mistakes during construction.









